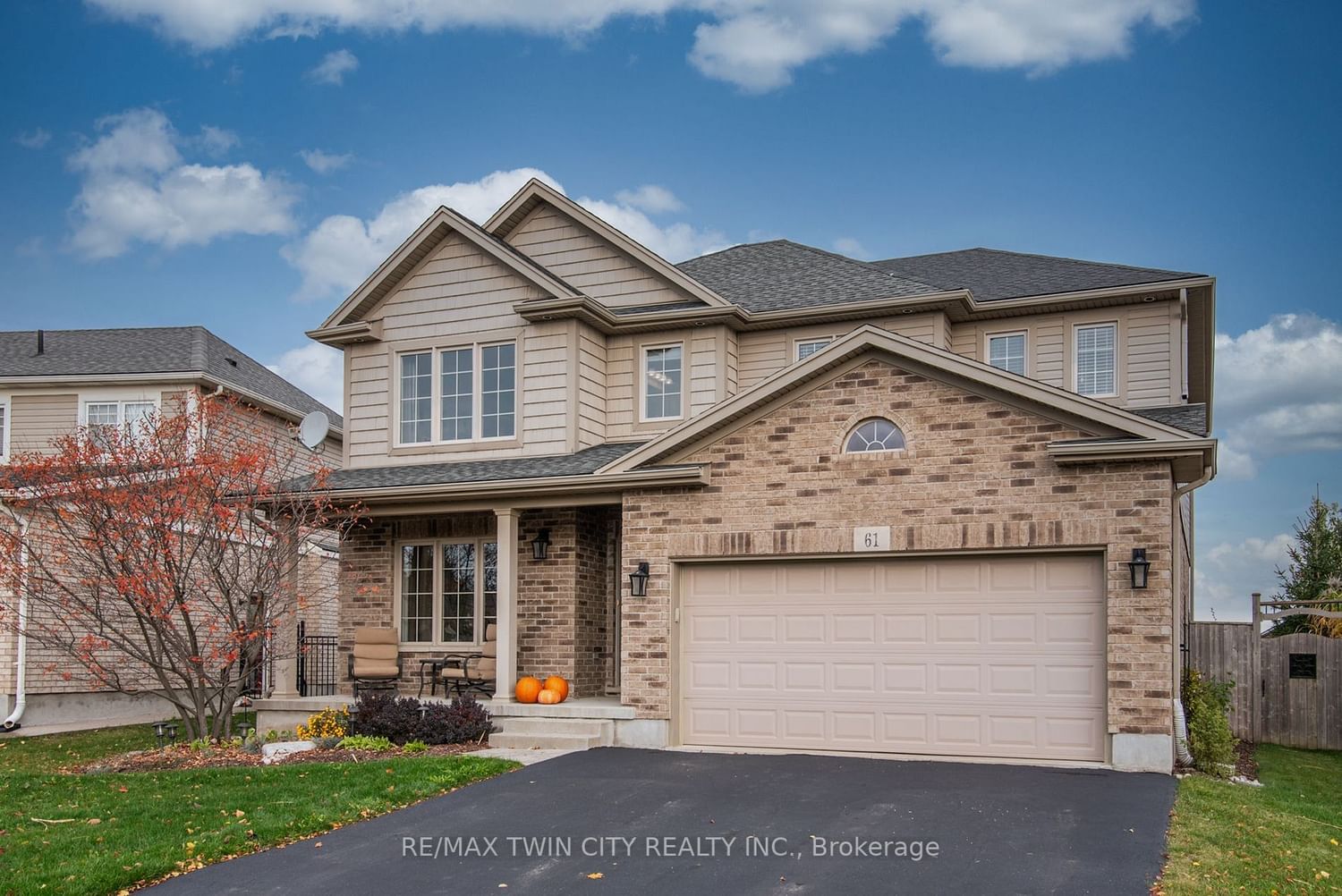$1,175,000
$*,***,***
4-Bed
3-Bath
2000-2500 Sq. ft
Listed on 10/26/23
Listed by RE/MAX TWIN CITY REALTY INC.
TOP REASONS TO LOVE IT 1)With four generously sized bedrooms, including three with walk-in closets, there's plenty of room for your growing family. 2)The open floor plan creates a seamless & bright flow throughout the home, making it perfect for entertaining guests or simply enjoying quality family time. 3) Butler's Pantry adds a touch of elegance and convenience to your kitchen experience, sometimes it is the small touches that make all the difference. 4)The finished basement is a hidden treasure offering a recreation room, a games room, and an office, giving you the flexibility to create the space that suits your needs. 4 bedrooms not enough, plenty of space to add additional in the basement. 5)The property sits on a large pie-shaped lot, the highlight is undoubtedly the large deck leading to the heated above-ground pool. 6)Parents dream located directly across from the park & trails leading directly to Baden Public School, you're never far from outdoor adventures.
Recently upgraded - finished basement with permit, carpet second level, water heater, water softener, pool liner, main floor professional painted.
X7248738
Detached, 2-Storey
2000-2500
11+3
4
3
2
Attached
4
6-15
Central Air
Finished, Full
Y
Y
N
Brick, Vinyl Siding
Forced Air
N
Abv Grnd
$5,007.40 (2023)
< .50 Acres
115.00x44.00 (Feet) - 18. X 65.8 X 115.5 X 44 X 123 Ft
